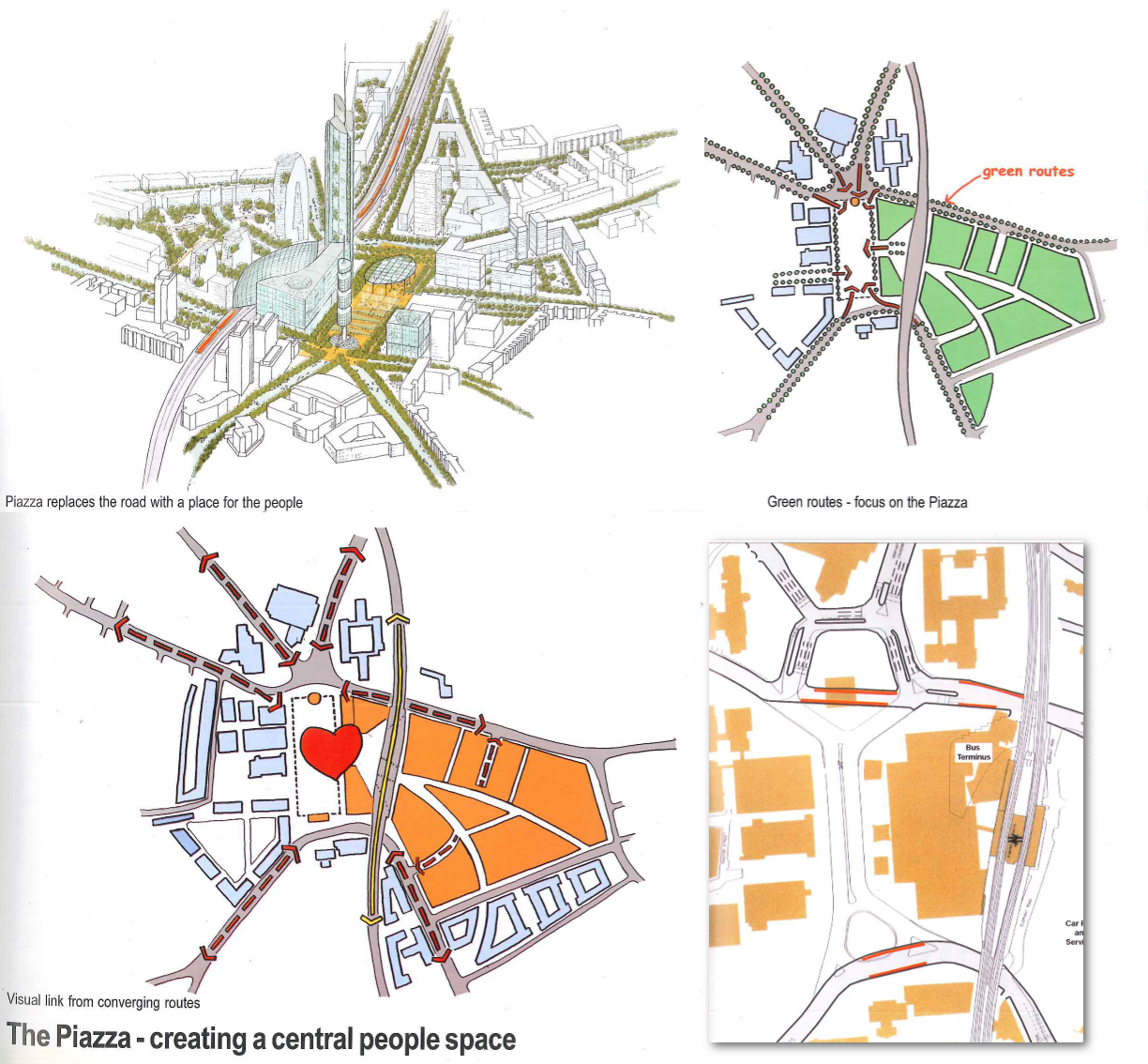Public Realm/Environment
The old vs new Elephant Park
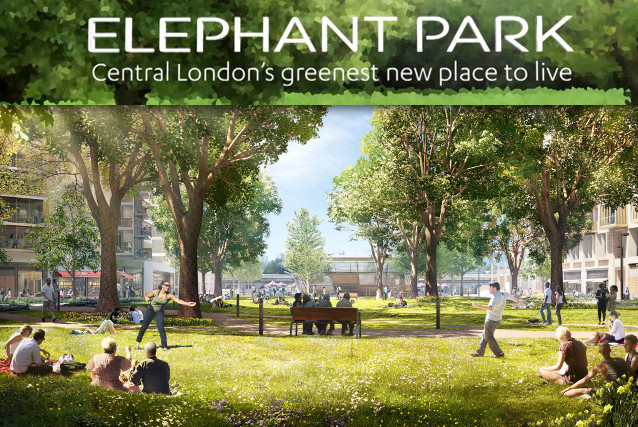 Developer Lend Lease has rebranded its 25 acre Heygate redevelopment ‘Elephant Park’ and made much of the new ‘public’ park it will be building. But many still remember that the site used to be home to a sizeable public park called Elephant Park, which enjoyed public open space designation in the council’s planning policy1.
Developer Lend Lease has rebranded its 25 acre Heygate redevelopment ‘Elephant Park’ and made much of the new ‘public’ park it will be building. But many still remember that the site used to be home to a sizeable public park called Elephant Park, which enjoyed public open space designation in the council’s planning policy1.
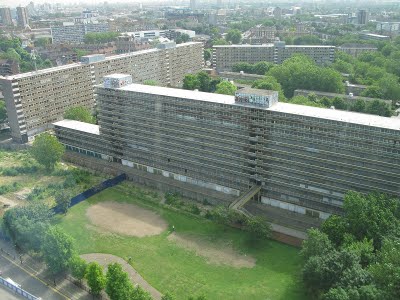
According to a 2002 audit by planning consultant Michael Parkes, the Heygate estate used to comprise a total 24,195 square metres of public amenity open space.
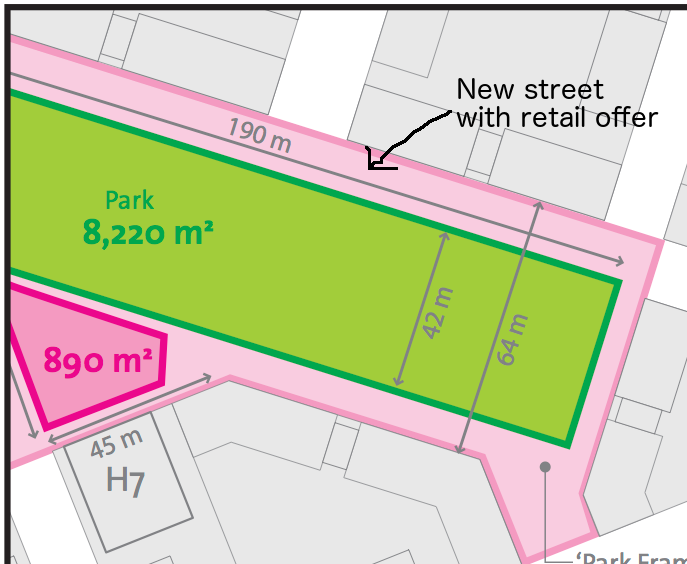 Lend Lease & Southwark claim that the new park will be central London’s largest park in more than 70 years’. However, according to Lend Lease’s planning application, the new park will be just 8,220 square metres in size - representing a net loss of more than two thirds of the site’s open amenity space. When probed during the Feb 2013 CPO public inquiry into the scheme, architect Ken Shuttleworth said the ‘largest park in 70 years’ claim is based in relation to the nearby Geraldine Harmsworth Park (Imperial War Museum), which received designation in 1934. But we did a little research and found that the claim to being central London’s largest new park in 70 years is pure fiction and plainly ridiculous. In fact, it’s not even the largest new park in Southwark in 70 years - let alone central London: the following Southwark parks are all larger than the one proposed by Lend Lease (0.82H) and have all received open space designation since the Geraldine Harmsworth park was opened in 1934:
Lend Lease & Southwark claim that the new park will be central London’s largest park in more than 70 years’. However, according to Lend Lease’s planning application, the new park will be just 8,220 square metres in size - representing a net loss of more than two thirds of the site’s open amenity space. When probed during the Feb 2013 CPO public inquiry into the scheme, architect Ken Shuttleworth said the ‘largest park in 70 years’ claim is based in relation to the nearby Geraldine Harmsworth Park (Imperial War Museum), which received designation in 1934. But we did a little research and found that the claim to being central London’s largest new park in 70 years is pure fiction and plainly ridiculous. In fact, it’s not even the largest new park in Southwark in 70 years - let alone central London: the following Southwark parks are all larger than the one proposed by Lend Lease (0.82H) and have all received open space designation since the Geraldine Harmsworth park was opened in 1934:
*Potter's Field 1.35H
*Mint Street Park .92H
*Leathermarket Gardens 1.15H
*Tabard Gardens 1.75H
*Dickens Fields 1.20H
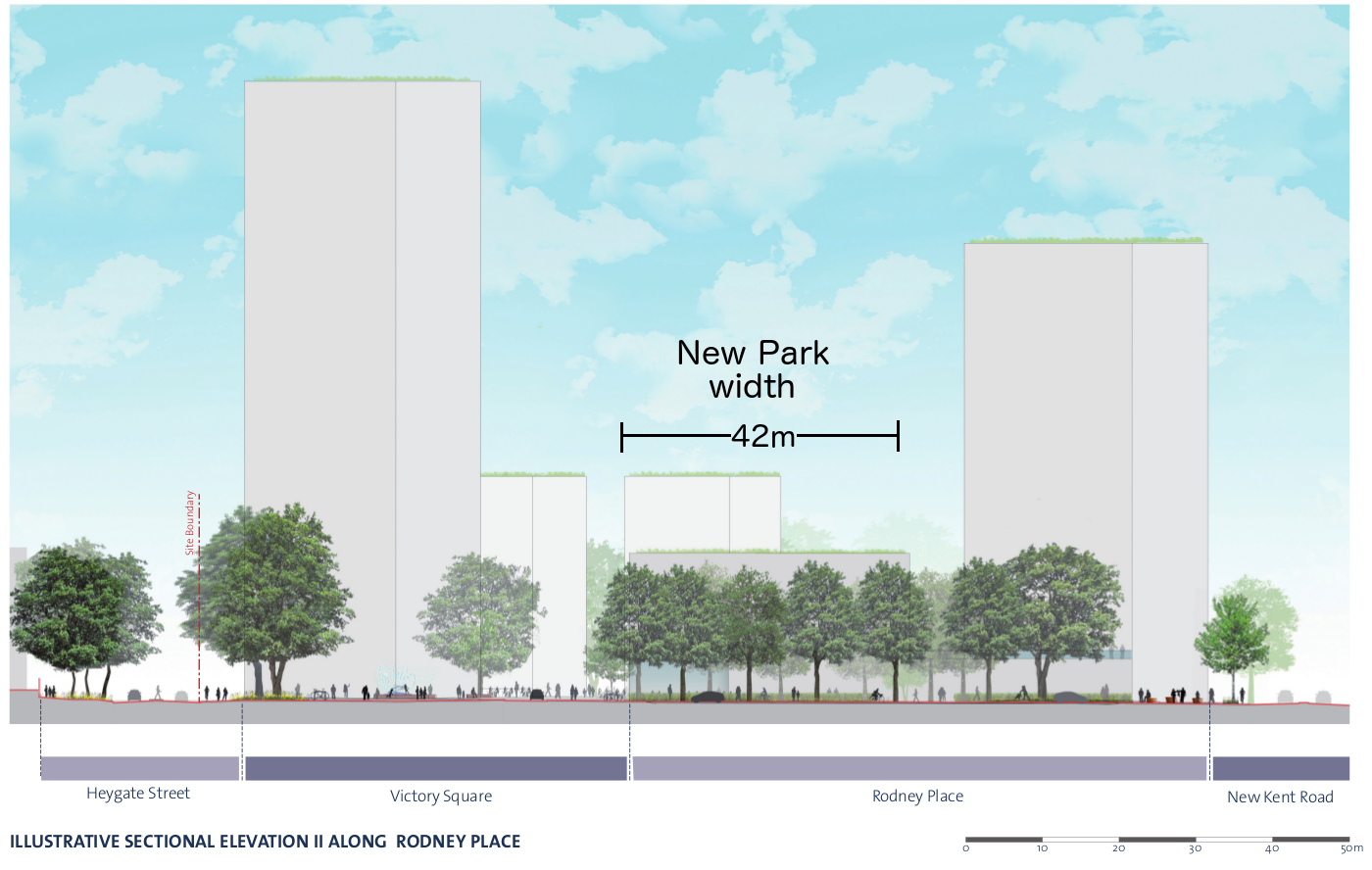 The planning application documents also show that the Heygate’s new park will be just 42m wide (around the same width as New Kent rd), overshadowed by 12-30 storey buildings and hemmed in by a new road servicing the development’s 700 new car-parking spaces3.
The planning application documents also show that the Heygate’s new park will be just 42m wide (around the same width as New Kent rd), overshadowed by 12-30 storey buildings and hemmed in by a new road servicing the development’s 700 new car-parking spaces3.
This is a real kick in the teeth for local residents who can remember the promises of the original regeneration plans. These proposed a sizeable public park and public open space on the site of the Heygate as can be seen from the original masterplan illustrations:

Furthermore, the remaining green spaces on the development will consist of ‘raised courtyards’ enclosed between clusters of blocks, which will have zero public access:
But what is even more disconcerting is that the planning application’s ‘Estate Management Strategy’ statement states that the new park - and indeed the entire footprint of the development - is going to be privately owned and privately managed:
“The long term regeneration vision is founded on the core principles of place making and central to this is the effective management of the spaces around Plots in addition to effective Plot and building management.” (para. 10)
“It is likely that an umbrella Estate Management Company (EMC) will be created, with separate Plot Management Companies responsible for managing each Plot sitting under it. Each Plot will have its own Plot Management Company (PMC). Each PMC will be controlled by the leasehold owners of the new homes, the Registered Provider and the leasehold owners of the retail spaces within the Plot.” (para. 2.2)
“The Estate Management Company (EMC) will hold the land on a long leasehold basis from Lend Lease. The Estate Management Company shall be controlled by a main board of directors responsible for managing the company.” (para. 4)
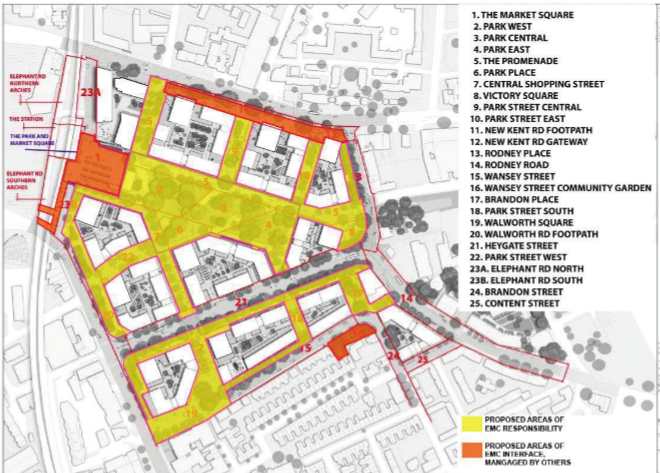
The Estate Management Strategy appears to have quite clear ideas of how behaviour within the site will be monitored and controlled:
“Anti‐Social Behaviour Policy - The principles set out in the Anti‐Social Behaviour Policy will lay out common standards for the delivery of effective anti‐social behaviour services across the Estate, the Plots and as part of tenancy and leasehold management.” (para. 7.5)
“Security - The EMC and PMCs will have a key role in linking with local agencies, in particular the police, Southwark’s Anti‐Social Behaviour (ASB) services and the town centre security team and the local Community Safety teams.” (para. 8.2)
 Further reference to the proposed privatisation of the space is found in the Master Regeneration Plan: “To ensure that the high quality external environment is maintained the completed site will be managed by its own security, maintenance and cleaning service.” (para 2.8)
Further reference to the proposed privatisation of the space is found in the Master Regeneration Plan: “To ensure that the high quality external environment is maintained the completed site will be managed by its own security, maintenance and cleaning service.” (para 2.8)
We have been campaigning in vain to have what little open space there is in the new development formally adopted by the council. Unfortunately it looks like the new ‘Elephant Park’ is going to be yet another addition to London’s growing list of POPAS (Privately Owned Publicly Accessible Spaces).
Car-free Development?
The Elephant & Castle is officially the most dangerous traffic interchange in London for cyclists. In spite of this, the final masterplan application has dropped all plans to reduce traffic flows at the Elephant and actually proposes to expand the interchange to provide six lanes of traffic.
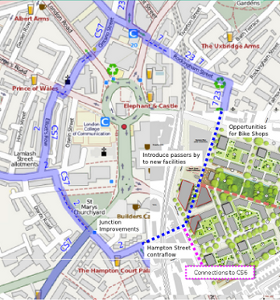 Despite strong objections from City Hall, Lend Lease has also blocked TFL’s plans for a much needed eastern cycle bypass as part of the proposed Cycle Superhighway 6 (Penge to the City): “A route for the new cycle superhighway (CS6) is not intended to be provided through the proposed Development. The Proposed development is designed to support leisure cyclists rather than being used as a cycling commuter route through the development which may discourage less confident cyclists and conflict with pedestrian movement.“ (Transport Statement - paragraph 6.8.2)
Despite strong objections from City Hall, Lend Lease has also blocked TFL’s plans for a much needed eastern cycle bypass as part of the proposed Cycle Superhighway 6 (Penge to the City): “A route for the new cycle superhighway (CS6) is not intended to be provided through the proposed Development. The Proposed development is designed to support leisure cyclists rather than being used as a cycling commuter route through the development which may discourage less confident cyclists and conflict with pedestrian movement.“ (Transport Statement - paragraph 6.8.2)
The London Cycling Campaign has posted a detailed critique of the E&C interchange plans on its website here.
Furthermore, despite the fact that Elephant & Castle has the highest possible rating in terms of public transport accessibility, the Council’s regeneration partner Lend Lease is building over 700 parking spaces[^1] at the Elephant, in what was intended to be an entirely car-free scheme4.
According to the planning officer’s report, Lend Lease has submitted viability assessments demonstrating that “the proposed level of parking is justified on viability grounds” (para. 120).
Looking back we can see that the current proposals have departed significantly from the original masterplan, which intended to “give priority to pedestrians & cyclists” by removing the link road & creating a pedestrianised ‘piazza’ public square:
Zero Carbon Homes?
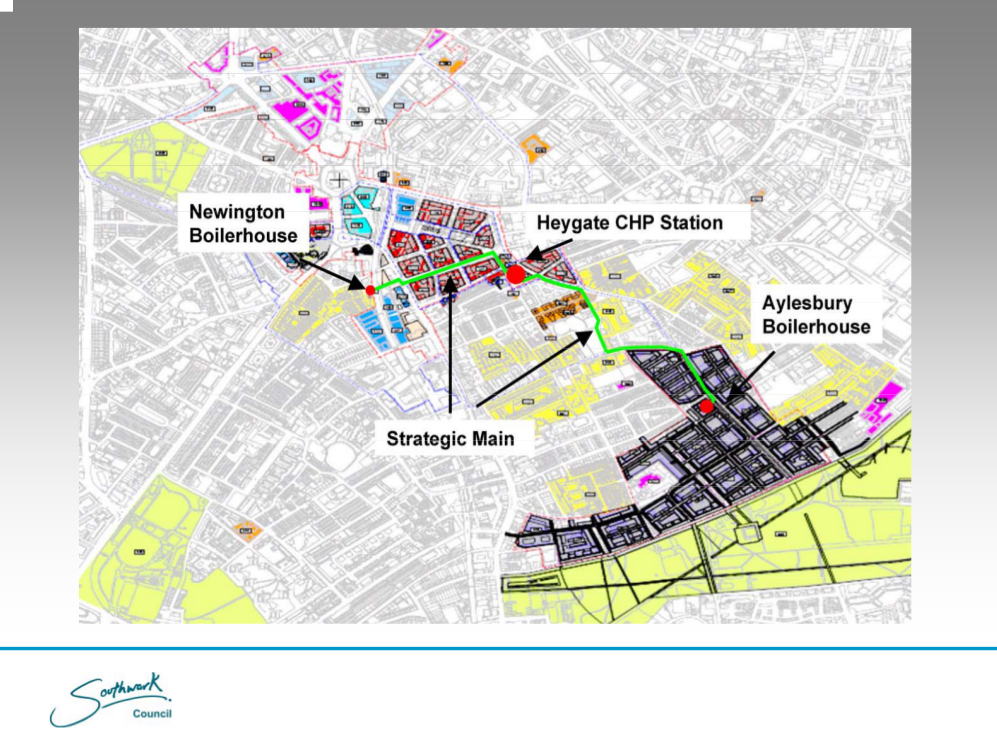 The original regeneration plans proposed a Multi-Utility Services Co. (MUSCo) renewable energy plant, which according to page 19 of the Master Regeneration Plan would provide “the generation of renewable energy” in a “sustainable network of heat, water and telecoms” for all new developments at the Elephant. It would have ensured that all new dwellings from would generate as much energy on-site – through renewable sources as they would use in heating, hot water, lighting and ventilation. It was also going to supply the new Aylesbury estate development and the existing Salisbury and Newington housing estates, making it the largest biomass-fuelled district heating network in London. The plans were so cutting edge that they were lauded by Bill Clinton and hailed as an example of ‘climate positive development’. However, the plans were eventually dropped by development partner Lend Lease because the estimated costs were too high. The scheme had become a ‘fairy tale fantasy’ according to the Council’s own cabinet member for regeneration.
The original regeneration plans proposed a Multi-Utility Services Co. (MUSCo) renewable energy plant, which according to page 19 of the Master Regeneration Plan would provide “the generation of renewable energy” in a “sustainable network of heat, water and telecoms” for all new developments at the Elephant. It would have ensured that all new dwellings from would generate as much energy on-site – through renewable sources as they would use in heating, hot water, lighting and ventilation. It was also going to supply the new Aylesbury estate development and the existing Salisbury and Newington housing estates, making it the largest biomass-fuelled district heating network in London. The plans were so cutting edge that they were lauded by Bill Clinton and hailed as an example of ‘climate positive development’. However, the plans were eventually dropped by development partner Lend Lease because the estimated costs were too high. The scheme had become a ‘fairy tale fantasy’ according to the Council’s own cabinet member for regeneration.
The ‘Boiler House’ Solution
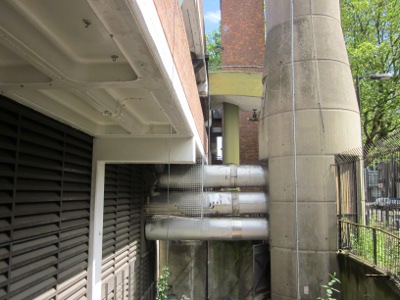
Lend Lease acknowledged in its planning application’s Energy Statement that its proposals failed to comply even with the council’s 20% on-site minimum renewable energy requirement: “11.1.7 The Development does not comply with the aspiration for 20% carbon reduction by renewable energy set out in Strategic Policy 13”. As mitigation it promised a few symbolic solar panels totalling around 3% on-site renewable energy (para. 10.5.5) and claimed that it will try to source some of its gas requirements from renewable gas sources. It suggested that one possible future source of renewable gas may be procured from biomethane plants, which would work in much the same way as green electricity. However, the problem is that there is currently only one operational biomethane injection plant in the UK and this has no spare capacity.
Nevertheless, Lend Lease still maintains that it is building a ‘zero carbon growth’ development. Note the subtle change from ‘zero carbon homes’ to ‘zero carbon growth’. They claim that their development is ‘zero carbon growth’ based on a study they have supposedly commissioned (but not published), showing that ‘Elephant Park’ as a whole will produce less operative carbon emissions than the estimated operative carbon emissions of the Heygate estate it is replacing; i.e. the new gas boiler will be more efficient than the old one and the new homes will be more energy efficient than the old ones.
-
Elephant Park was designated as Public Open Space (ref:A20) in the borough’s Unitary Development Plan↩
-
See paragraph 52 of this planning officer report↩
-
Heygate Outline Site: 616 parking spaces - see paragraph 15.1.2 of the Transport Statement ; Heygate Phase 1 Site: 47 parking spaces - see page 11 of the Environmental Statement ; One the Elephant Site: 46 parking spaces - see paragraph 1.2 of the Transport Statement↩
-
See Policy 12, page 48 of the Local Development Framework “All development in the central activities zone (CAZ) should be car-free”↩


